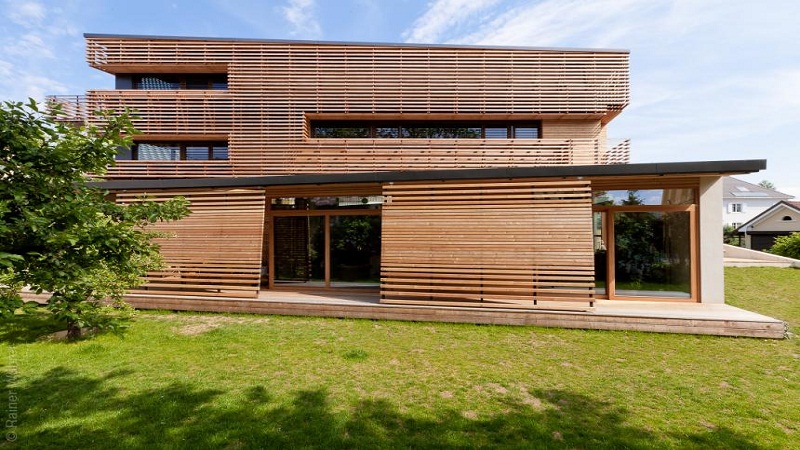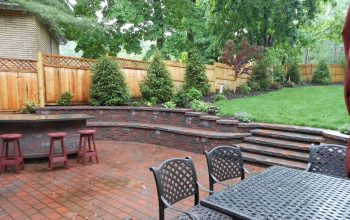Most often people build houses from a tree. The reasons can be different. Wood is an environmentally friendly material. Such a house is cheaper to build than a stone one. It maintains a normal level of humidity. For such a construction, a ribbon base is sufficient. But often this structure requires additional external finishing. The market has a huge number of facing materials. Therefore, it is recommended in advance to thoroughly study them all. Only after this, you can make a choice than to sew a wooden house from the outside.
STEP-BY-STEP INSTRUCTION FOR THE LINING OF A WOODEN HOUSE WITH THE PROFILED SHEET
All the work on the lining of a house made of logs or other materials can be done independently.
Determination of the area to be coated. The height of the facade should be multiplied by the width. So you get the total surface area of one wall. However, not all of it will be covered with plating. Therefore, you need to measure the area of elements that will not be faced (windows, doors). Make similar measurements on each side of the house. All found numbers must be added.
Finding the right amount of material. To do this, calculate the area of one sheet of corrugated board. Divide the previous parameter by the size of one unit of material. Get the right number of sheets. But always have a small stock of material.
MATERIAL SELECTION RULES
When using insulating materials it is important to maintain the normal humidity in the room. For this, a decrease in vapor permeability from the inside to the outside must occur. Thus, moisture will leave the dwelling naturally. Neglect of this rule can lead to serious problems. The appearance of condensation between the layers will create excellent conditions for the development of fungus and mold. The destruction begins. And in front, this condensate will freeze and expand, deforming your house.
This rule applies only to the tree. The remaining materials have not very good parameters of steam conductivity. This can be corrected in two ways.
The first way is to fix the lining directly to the wall of the facade. In this case, the inside of the wall should be equipped with a vapor barrier material. Through it, moisture will not penetrate the house but will come out through ventilation.
The second way is to install a ventilated facade. This is a unique separation layer between the inner wall of the house and the exterior finish. Thanks to it, the air inside circulates freely, providing natural ventilation.
WALL PREPARATION AND VAPOR BARRIER
First of all, it is necessary to treat walls with special means from fungus, mold and insect parasites. It is very important not to skip this stage, because, after complete cladding, it will be impossible to do this without dismantling the cladding.
As a vapor barrier material, foil, polyethylene, and bituminous rubberoid can act. But most often for steam insulation of wooden structures, a polyethylene film is used. She does her job well and is inexpensive.
When using polyethylene as a vapor barrier, leave a small space between the walls and this layer.
If the house is built of round logs, you need to make a rake frame. The thickness of the slats is 20-30 mm. They need to be vertically nailed to the wall at a distance of 400-500 mm from each other. And already on them to mount polyethylene.
Laying the vapor barrier is in 3 stages:
Make small holes (diameter 200-300 m) in the rails located along the edge of the perimeter of the wall.
With nails or a construction stapler, attach the film to the frame with an overlap of 150 mm.
Using a special adhesive tape, glue all the joints of the vapor barrier, as well as the places where it is material to the frame.
INSTALLATION OF HEAT AND WATERPROOFING LAYER
Firstly, the skeleton is installed. For this purpose, planks 5 cm thick and 10 cm wide are nailed onto the vapor barrier layer. The distance between them should be 20-30 mm less than the width of the mineral wool slab. This is necessary to more closely adhere the material to the wall surface without using an additional fastening. Mineral cotton wool can be laid in 2 layers. To do this, you need to make another skeleton so that the second layer closes the joints of the first.
Now the waterproofing material is fixed. The uneven rough side of the film should be adjacent to the mineral wool, and smooth – to look outside. To fix the film you need using a construction stapler overlap. And there must necessarily joints and places where the material is fastened with staples, it is necessary to glue with a special tape.
On the frame, which was made to heat insulation, nailed boards 5×4 cm. This will be a sheath. It will create additional space for air circulation and will become the framework for finishing works for finishing.
REVIEWS OF REAL PEOPLE
The house is good, but the tree is already beginning to deteriorate. That’s why they thought about its good and reliable protection. Painting is not an option, definitely, since the tree has never been painted. It is necessary to pour on these walls eleven, and even more liters of paint. Yes, and periodically paint – also not the best solution: the house is large enough. Together with the facade finishing, a complete roof change is planned, as the tin roof is simply a “tin” !!! There is not any painting on it. So in the priority – practicality, and durability, not authenticity.
If metal, then I would not recommend it for the living: 1. The metal can be heated in summer 2. The siding itself in places of bending or cutting can corrode. In principle, this issue is solved by processing the anticorruption from the inside, but for the office, hangar, storage room itself. For the house, the wooden block of the house is better. Eco-friendly and beautiful. But more expensive. I do not agree with those who write that the block of houses requires constant care. At me on a summer residence furnish of a facade the block a house. No problems for 5 years. The main thing is to properly treat it before the skin. And under the cladding.
Honestly, I do not really understand. Maybe I’m wrong, but the meaning of the panels filled with the foamed polymer in my understanding – energy conservation and how to add. warming. And if you hang them on the ventfasad, then there will be no energy saving, in fact, the air quietly walks both inside and outside. Accordingly, does it make sense to apply a material that is basically insulating in the form of decoration of a purely decorative character? But here “everyone sharpens, as he wants.” On the truth in the final instance, I do not pretend, I just express my doubts.
Since the year 96, I have been engaged in veneering from natural stone, and no stone has fallen, I agree with RELIABLE, for a natural stone, a structurally strong wall is needed, although our guys are also lined with a heater, the work is added and the time is taken away recently.
STEP-BY-STEP FINISHING WITH FACADE BRICKS
Insulation can be put both outside the house, and from the inside. If you select the second option, the room space will be reduced. For this option, do not take foam plastic insulation. He has too many flaws. It is better to use basalt. At the same time, it is necessary to put a vapor barrier membrane on both sides. After that, the walls are lined with lining or imitation of the timber.
To insulate the house from the outside, a mineral wool or basalt material, which needs to be covered with a vapor barrier membrane, is suitable. Then you can proceed directly to the finish.
You may also like http://pearsonstyle.com/the-top-five-household-appliances-every-21st-century-house-needs/








