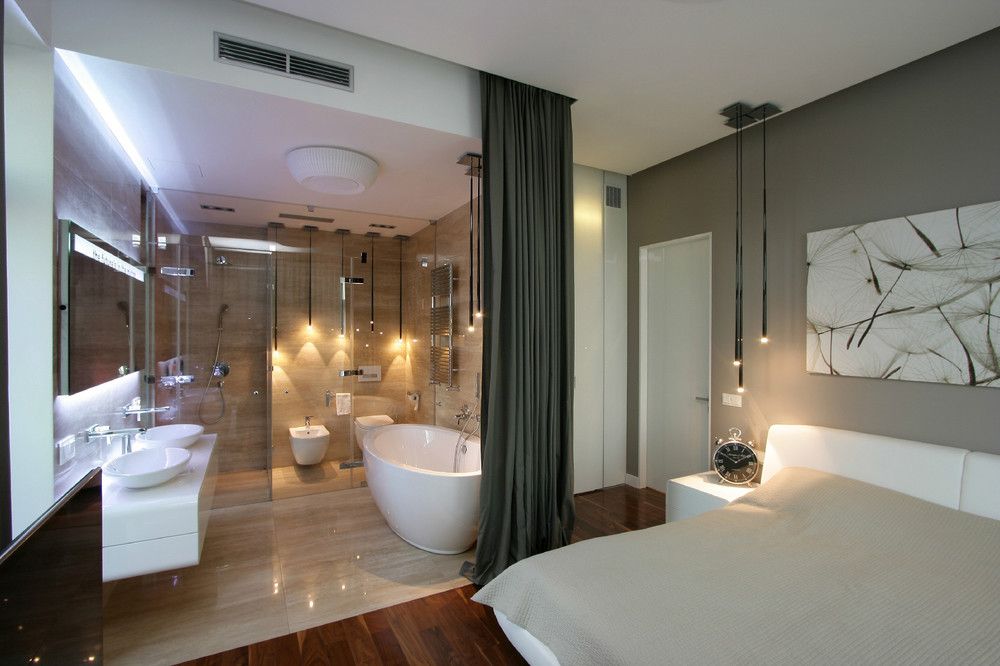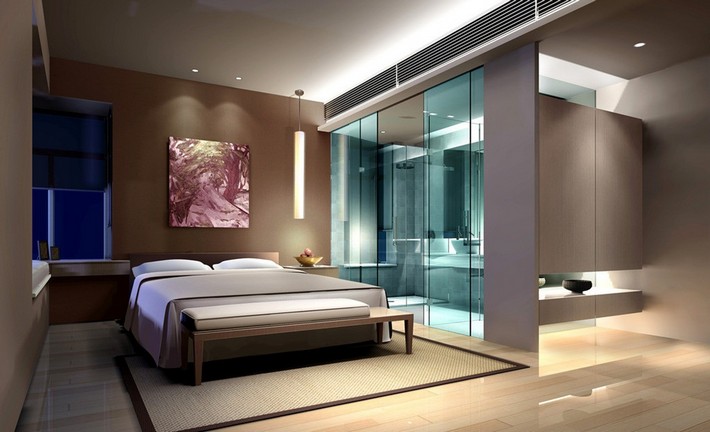The combined bathroom can also be a real plus in the bedroom, if well-structured and equipped with all comforts. If you are thinking to redesign your bathroom in bedroom, you can use various ways and all ingenious, to separate it from the sleeping area, the environment so composed will not lack anything and will satisfy all the needs, even the most demanding.
If you have not yet thought about this option, whether your home is developed in open space, or that the functional areas are well separated from each other, it will be possible without much effort to rethink the room to renew it and insert a small bathroom.
Being helped by a professional in the sector is undoubtedly the best solution for compliance with current regulations and planning of works, but it is useful first of all to put the ideas in clear and create a first action plan to follow.
If you are really interested to redesign your bathroom in bedroom, then here we have collected 6 practical steps to keep in mind!
1. Measure the bedroom
Before putting black and white on any idea and before thinking about futuristic projects, it is necessary to start from the ABC, that is, take the measurements of your bedroom. Reproducing the proportions of the spaces and taking seriously the awareness of the actual area at its disposal is in fact extremely useful to understand how to proceed at a later time. If, for example, the exploitable square footage was sufficiently abundant, an idea to consider could be the inclusion of a small wellness area, in addition to the classic bathroom furniture composed of sink and sanitary ware. If, on the contrary, the usable square footage does not allow an adequate re-planning, we should continue with a meticulous optimization of the angles and meters that can be walked on, adopting different stratagems.
2. Sketch a drawing
Once the measurements have been taken, you can move on to the creative phase, which is the design! Although we are not expert designers, we could calmly try our hand at a first draft of a plan, in which we can fix our desires and our ideas. With pencil and ruler in hand, contact with the practice can help us to establish what really cannot miss in our bathroom in bedroom, and what to do without, for reasons of space or need. In this regard, to facilitate the work will be the tracing paper: recovering the very first floors of our bedroom, used for the implementation and for the design of the area, and overlapping the transparent paper, we can trace the additional spaces, with various test layouts, to check and evaluate the potential result at first glance.
3. Do not panic is, ironically, another fundamental step
Suppose that our bedroom was not initially designed to accommodate even a bathroom, for small that could be, we will certainly have to consider not being able to have too generous spaces. At this point, what could we sacrifice inside the room? What angle could we best use to find a space-saving remedy with minimum effort? How could we obtain an optimal result, without upsetting the original structure of the room? Once you find the answers to these questions, we will already be halfway through the work.
Continue Reading: 6 Tips for Small Rooms Decoration
4. Think about the circulation in the room
Woe to forget about the circulation … inside the bedroom! An extremely important factor that cannot be missed even after the restyling of the plan, it is the ease of transit in the walkable area and beyond. To obtain more space optimizing the arrangement of the furniture and thus creating an environment suitable for the formation of a small bathroom in bedroom, must not neglect the practicality and ease of movement inside the room. Should this condition fail, it would certainly not be useful to continue with the intent. A comfortable and smart solution could therefore be the insertion of a measured and thin decorative panel and divider, which matches, on one side with the head of the bed, on the other side with the wall to which the washbasin top rest. Also to be kept in mind!
5. Think back to the spaces adjacent to the room
You absolutely need a bathroom in bedroom but in short supply is the space at your disposal? Making a virtue of necessity will coincide in this case with the assessment which other adjacent rooms can be reduced or adapted to accommodate the bathroom of your dreams to be placed side by side with the sleeping area. Put aside the fear and the rumors for the demolition of walls or partition walls: if the possibility of exploiting an unused space next to the bedroom, was real, do not be scrupulous and proceed to sketch your new environment, taking costs and timing.
6. Now start work
A measure taken, evaluations made and sketchy design, here is the moment to move from theory to practice will come. Now rely on a professional who can make a first rendering of the project and can help you with the realization of the work. In this way you will have a clearer picture of the situation and better understand where it will be possible to install new systems or use existing pipes, thus optimizing all the functionality of the house. Each square meter will also be designed and optimized for an ideal use of the bathroom and, more generally, of the entire bedroom.









