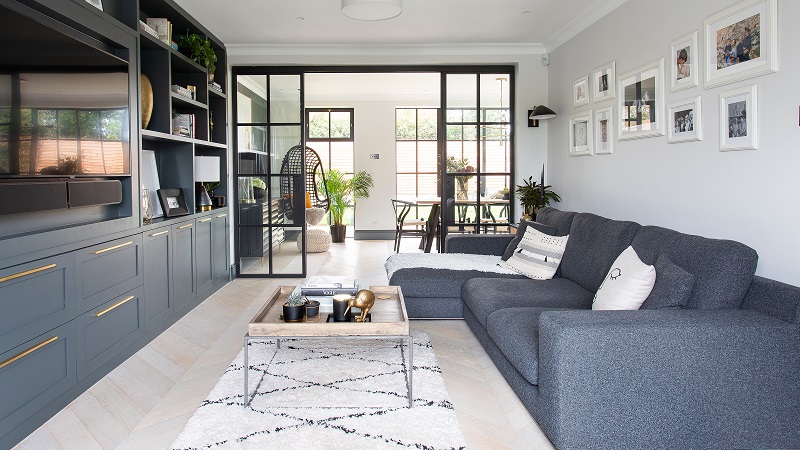The commission was to give it color with four curtains and they ended up knocking down all the partitions. The transformation was complete.
Marina and Laia Reguant, interior designers from Marina & Co, came to this house with the task of giving it color and fitting it out “with four curtains”. “It was winter –they explain–, the client had just bought it, he wanted to have it ready for the summer and he hadn’t considered making any alterations. We find a gray house, full of rooms and unattractive. However, located on a hillside in the heart of the Costa Brava, it had extraordinary views. It was enough to throw down partitions and make open spaces for it to be illuminated and enjoy the environment from the four cardinal points”. Convincing the owner was not difficult and together with the firm Integra they did a deep reform and transformed the house into a seductive second home.
The best ideas of this reform
Living Room With Views
The living room is located on the first level of the ground floor, facing the sea and with direct access to one of the terraces. The unevenness of the house is due to the fact that it is built on a hillside on the Costa Brava.
Open Kitchen
The kitchen is located on the same floor as the living room. But on a higher level, through which the house is accessed. Small but well thought out, its furniture is the same color as the beams.
Dual Use
A low shelf runs along the wall of the living room in front of the sofas and fulfills several functions. It is the fulcrum of the fireplace, offers storage in the lower part and serves as a shelf for a painting and small details.
Office Versatile
Its large square table, light thanks to its iron structure, can accommodate up to eight people. It has a strategic position: from it you can see the entire ground floor of the house.
Several Terraces
Another advantage of a distribution on different levels is that each environment has a different exit to the outside. The terrace on the main floor, for example, is set up as a garden with a summer dining room.
Noble Staircase
Stairs take on a special role in these environments. They are made of oak, the wood that dominates throughout the house. The Integra construction company was in charge of transporting the logs from Asturias and conditioning the wood for this use.
Glass Wall
The main bedroom is a suite with a bathroom. And both are separated by one of the few existing partitions in the house. It is a light glass partition that separates the bathroom and gives it enough privacy without stealing light or views.
Viewpoints
From the rooms on the upper floor, such as the bedroom and the bathroom, you can see the horizon and have the feeling of sailing on a ship. An effect amplified by the design of the arched window, made respecting its original shape.








