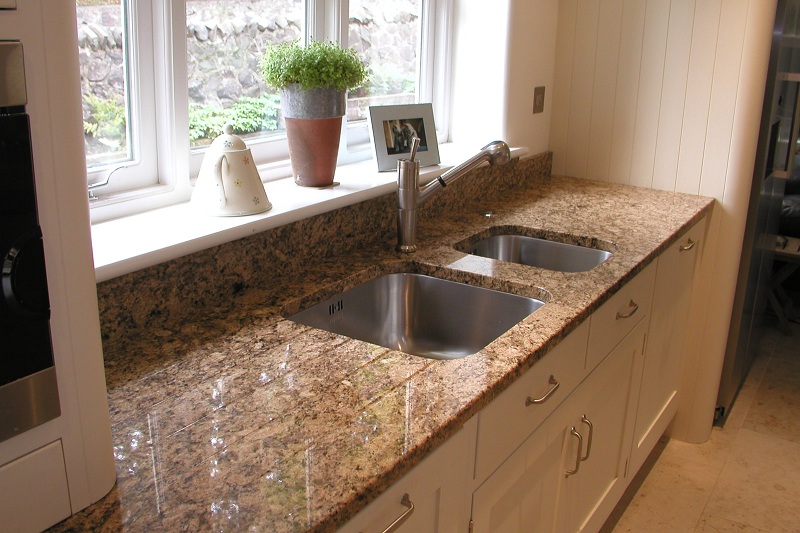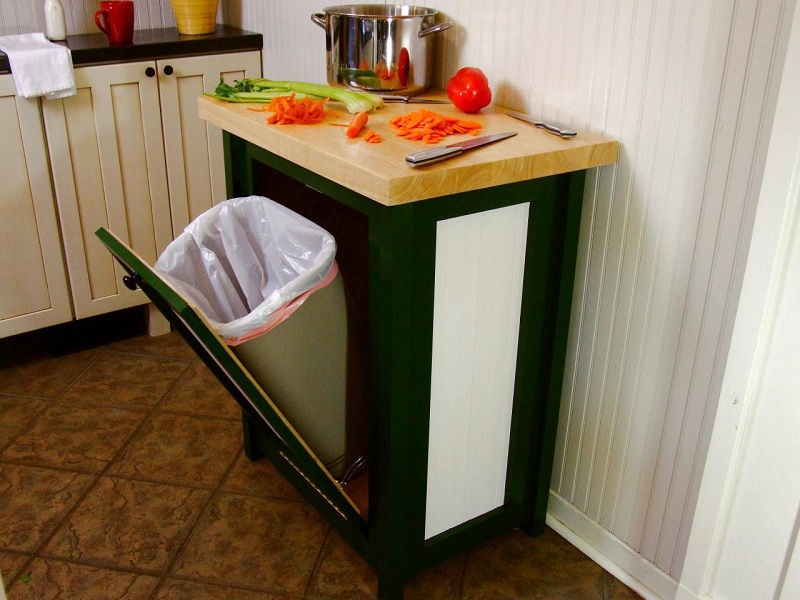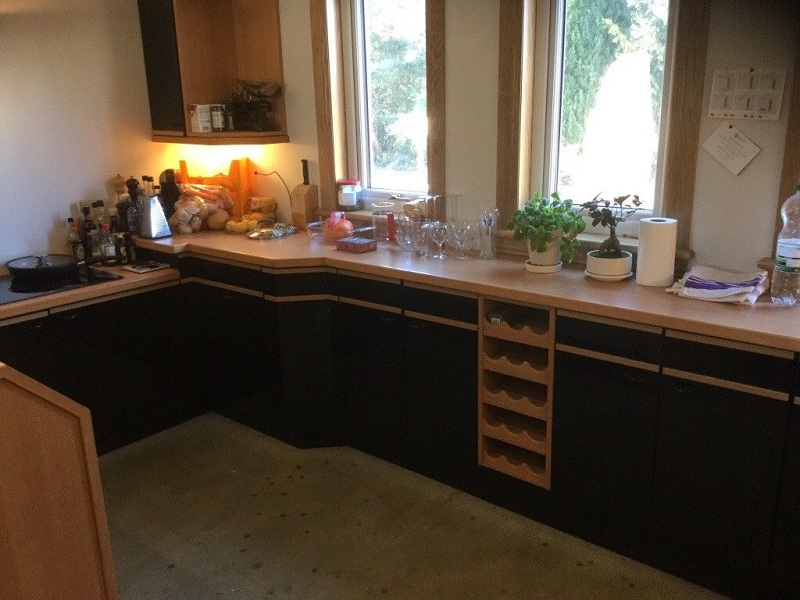Before when you bought a house used to come equipped with the kitchen, so the only thing you had to plan was the purchase of appliances. But now the most common is that the kitchen comes completely empty, so that, to be able to enter to live, you have to buy the corresponding furniture and the necessary appliances. A mission that in many occasions can end up becoming a nightmare because the possibilities that the market offers right now are infinite. Of course, as in everything in life, the economic possibilities influence, and much. In this article, we give you 4 ideas to choose your kitchen furniture.
Hence, the most important thing, once the necessary measures have been taken to know exactly what our kitchen is like and what does or does not enter, is to think about the budget. It is absolutely necessary to make a budget with the minimum and maximum money with which it is counted, in such a way that, when you arrive at the furniture store, you will discuss with the seller the budget with which it is counted.
4 Ideas to choose your kitchen furniture are given below:
Choose your kitchen furniture-1: The light, very important to choose the color
Choose your kitchen furniture-2: In furniture, less is more
Choose your kitchen furniture-3: Utility and design
Choose your kitchen furniture-4: What if the kitchen is a corner?
Ideas to choose your kitchen furniture- 1: The light, very important to choose the color
And in the world of furniture, there is absolutely everything and all prices. The first thing to know is that, when buying a kitchen, everyone wants their furniture to be of the best possible quality but, in this case, there is a detail that must be taken into account. The wooden furniture is the most expensive, but right now there is a wide variety of conglomerates that can go through wood and that are also much easier to clean, more durable, since in the wood the blows are noticed quickly and anything can leave its mark and cheaper, that at the end that also does a lot. Therefore, if you do not have a blank check, decide for a good conglomerate.
Once you have the material decided you have to start thinking about finishing it. They can be lacquered, they can be rough, and they can even have several different colors. All this will depend a lot on the space you have and how your kitchen will be distributed. Because you can never forget that, although you would love to have a completely red or pink or green kitchen, if it is a small space, those colors will eat a lot of light and you will get tired of them quickly. Hence, the most advisable is to opt for neutral colors for the furniture itself, being able to ‘put’ the color on the countertop; or, even, right now all the furniture can be made the same, and some of the doors or drawers of the same, in a random way, that are of a more striking color.
But we insist, for taste the colors, and about that there is nothing written; we only rely on the need for a kitchen to have light and since it will be a space in your home that you will not modify until ten or fifteen years later. Since the price of these is very high and they are not furniture that they are renewed so easily so the result has to be perfect, you have to like it so that you are comfortable every time you are in it.
That said, let’s focus on the furniture. To make the kitchen more spacious and so that it does not seem that there is no order, it is important that the furniture follow a linear pattern. What does this mean? It is important that the end of the upper furniture also matches the end of the lower furniture, that geometry is formed.
A couple of decades ago fashion were kitchens full of doors with storage cabinets as well as drawers also with space to store cutlery, rags. But now the designers of kitchens are guided by the least is more, in such a way that apparently there are very few doors which are no longer doors, now usually all large drawers in the bottom and doors that rise in the upper part, but inside the possibilities without infinities in terms of the arrangement.
Ideas to choose your kitchen furniture- 2: In furniture, less is more
Therefore, to go choosing furniture, you have to start with that: how many pieces of furniture do you want, if you want the spaces to be wide and tall or, on the contrary, you prefer them to be small compartments something that gives you fewer possibilities when ordering. The utensils of the kitchen inside and how many columns you want on the opposite wall to that of the countertop with the ceramic hob and the sink.
Usually but always, we insist, depending on the square meters of your kitchen, the most common is to put a column with the refrigerator and a small compartment on the top where utensils are stored that are used much less frequently, another only storage column that can be a little narrower, and a third column in which the microwave is located, the oven and a storage space. In this third column the most logical thing is to place the appliances in half at a reasonable height to put and take food from them with ease and above and below space to store with this distribution you can place in the lower what you use daily and at the top go doing a placement based on comfort and utility as well.
Ideas to choose your kitchen furniture- 3: Utility and design
With this designed area it is time to go to the other wall of the kitchen, where the countertop with the hole for the ceramic hob and the hole for the sink will be placed. This wall can have more or fewer meters, which will make, by default, more or less the countertop space. As for the furniture of the lower part, a couple of decades ago there were countless drawers, doors, and compartments. Now probably, throwing the first dressing, apparently only see some large drawers. But when you open them, you will discover that within those drawers there are more compartments, such as the drawer for leaving the cutlery.
So, in general terms, if you have space to the left of the glass-ceramic, make a closet that may well be a grocer; Two large drawers would go under the glass-ceramic with the cutlery drawer in the upper one; then another piece of furniture; and under the sink, compartments to store everything related to cleaning and for garbage cans. Or, if you prefer, the space for the garbage can be just below the countertop so that it is easier to deposit the garbage, opening only the drawer, without needing to bend over.
And in the upper part, in addition to the extractor hood which can also be built into a cupboard, before, large cupboards used to be placed up to the ceiling, inside which there used to be a dish rack; not now. Now the most common is to hang a large piece of furniture with several compartments and a lift door so that the furniture does not reach the ceiling since it needs about six inches for when the door is open. In addition, the mythical dish drainer has also gone down in history, now they are shelves to place things at your whim.
Ideas to choose your kitchen furniture- 4: What if the kitchen is a corner?
And if, on the other hand, the area for furnishing your kitchen is on the corner, although they are somewhat more expensive, there is German made furniture. These innovations always appear there but in the end, all furniture manufacturers end up making their own version with which not to waste any space. It is a corner cabinet with a door with two options: either opening that door leaves part of the interior of the closet to better access what is inside with the drawback that you need that extra space in your kitchen or that inside the cupboard there is a rotation system to turn your utensils around until you reach the one you are looking for.
We hope you will like these ideas to choose your kitchen furniture. We want your comments and suggestions to improve our ideas. Thank you and have a nice day!











