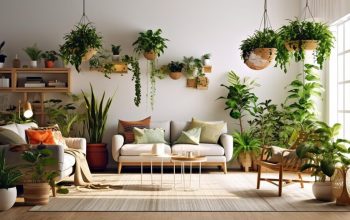If your bedroom is too small, built-in wardrobes are the best option for you. It is important that the wardrobe is close to the bed, but not too close, it has ample storage space, it does not take away too many meters, and it is integrated with the environment. The option of integrating the dressing room into the room should not be taken only as a way to store to measure, but also as a way to furnish and give style to the room.
Functional and in tune with its surroundings
Regardless of whether it is an imposing piece in the bedroom, large or small, the essential thing is that its configuration is consistent with the rest of the furniture in the room. It will be necessary that each element meets the objective of getting the most out of the space. Therefore, it can be a good option not to focus on an overly flashy recessed design. A free-standing model with two bodies that has sliding doors will suffice, which will allow you to save some space. A great idea is to add a mirror to the door, this will help you visually expand the space and enhance natural light.
A multifunctional cabinet
It is the ideal option for a small bedroom where, in addition to resting, you must also work or study. This cabinet is integrated into the wall and will give the space a very special style. It has retractable doors and also houses the bed and the night area in its entirety. Undoubtedly, it is an option that manages to take advantage of every available centimeter without neglecting comfort.
In the middle of the bedroom
This interesting option gives the wardrobe a great role. This is because the wardrobe is located in the center of the room, it manages to integrate perfectly into the space thanks to its incredible glass and metal design. Keep in mind that it is advisable that it be made of transparent, opaque, or painted glass, in this way it will look lighter and will not hinder the passage of light. In case you are interested in hiding some sector, the ideal is to place some light curtains or net curtains, which allow the light to flow without problems.
Separate without partitions
Sometimes it is better to be together, but not mixed. In this way, a certain autonomy is achieved without ceasing to share the space. To achieve this, all you have to do is place the bed and the dresser at different heights. With two simple steps, it will be enough to separate the spaces without the need for partitions. If you want to apply this idea, keep in mind that it will be necessary for the dressing room to be open, in this way the bedroom will not look smaller than it is and natural light will be able to circulate without any inconvenience.
Party Decoration
If you are interested in giving it a fundamental role in the decoration of your bedroom, it will be necessary to make it stand out from the rest. But keep in mind that in no case should you leave aside the good tuning.
It is advisable to opt for an original design capable of attracting all eyes. A good way to achieve this is with a built-in wardrobe that has the same color as the wall in one sector. In this way, you will be able to create more than an interesting visual game.
Dressing room in front of the bed
Opting for an open dressing room at the foot of the bed will help you take advantage of the space. This idea is perfect for a small bedroom, it will allow you to select the clothes you are going to use practically without having to get out of bed. If you want greater integration, it is advisable to paint it the same color as the walls and sheets, the ideal is to opt for white since it generates a visual effect of greater amplitude. To further enhance integration, both spaces must share the same floor. On the other hand, this solution will allow the natural light that enters through the window to illuminate both environments. Of course, remember that all the cabinets in sight require more order.
Fully integrated
Without a doubt, built-in wardrobes are perfect for a small bedroom, they will allow you to make the most of the space, and they are also much lighter in sight. This is because, if you paint them the same color as the walls, you can make them go completely unnoticed, even if it is one that goes from wall to wall. If you paint the entire room white including the closet and avoid the handles, you will achieve a perfect camouflage. In this way, you can minimize its dimensions without losing any centimeters of storage. You can choose to place sliding, folding, or folding doors, That will depend on the meters available. Keep in mind that between the wardrobe and the bed there must be a free space of at least 50 centimeters.
Two separate cabinets
Freestanding cabinet models give us the possibility of adapting them to the situation and space. This is why, although the most common is for the cabinets to occupy the entire wall, it is also possible to play with them and place them in the places where they fit best. For example, you can place them on both sides of the fireplace or the bed, in this way the set will look lighter and you will create a functional and most interesting composition.








